Amish style Horse Barns & other Farm
Structures
for our four legged and feathered friends that expect quality!
Call
803-328-6588 & leave messgage or email:
[contact form] for prices.
Click on a Photo below for more information:
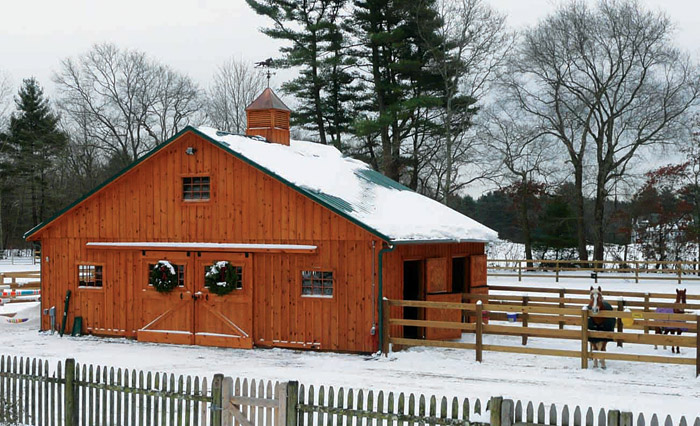 |
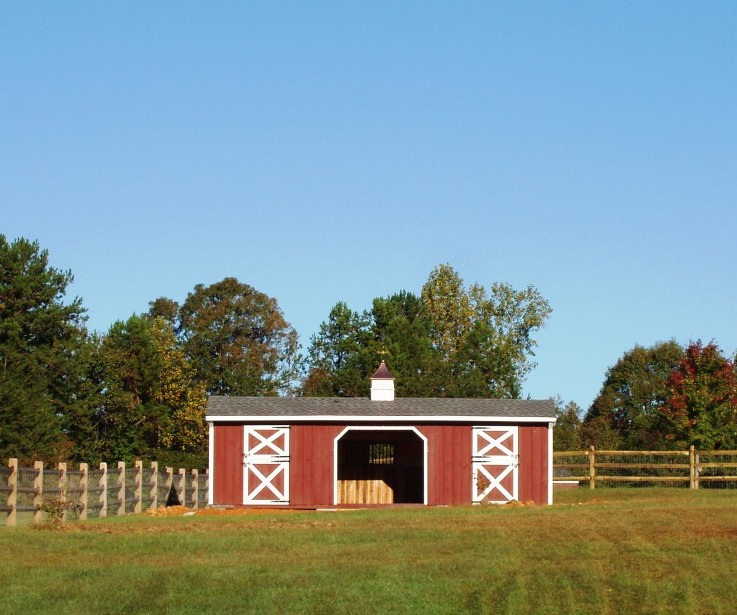 |
|
| Center Aisle Horse Barns | Shed Row Barns | Run-In Sheds |
| We offer all these barns in many different sizes and with many options. We also build custom barns with living quarters & for commercial use. | ||
Large barns or small ones the quality and value is the same. See pictures below for more examples:
We offer a large variety of barns built with
real wood board and batten siding, dura-temp barn siding and metal siding.
Any barn can be customized with different options and roofs with shingles or
metal roofing.
Below you will see some samples of the different barn styles with descriptions.
Keep in mind that your barn can be customized to meet your needs.
These are all examples of barns we have sold:
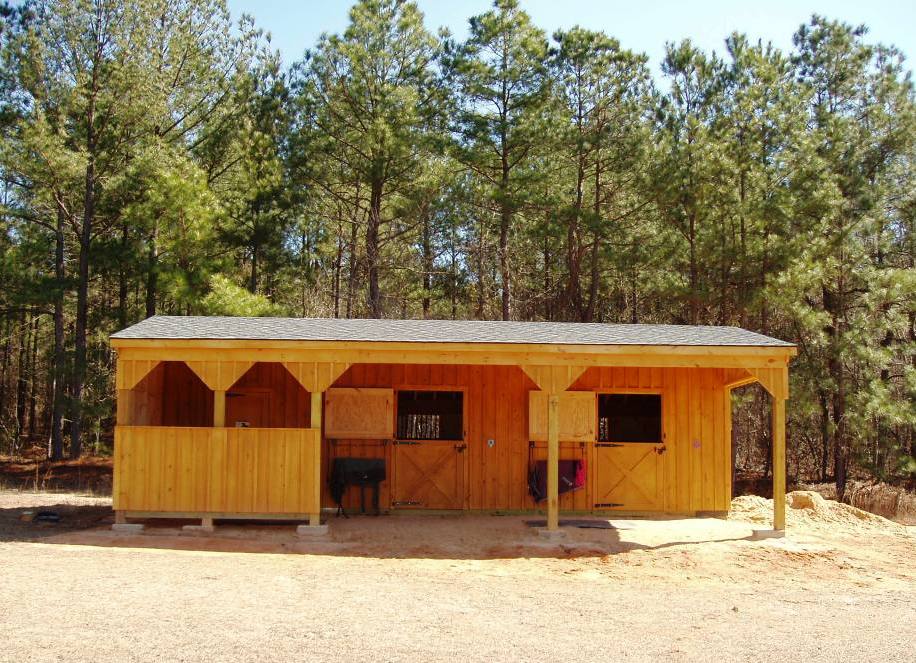 |
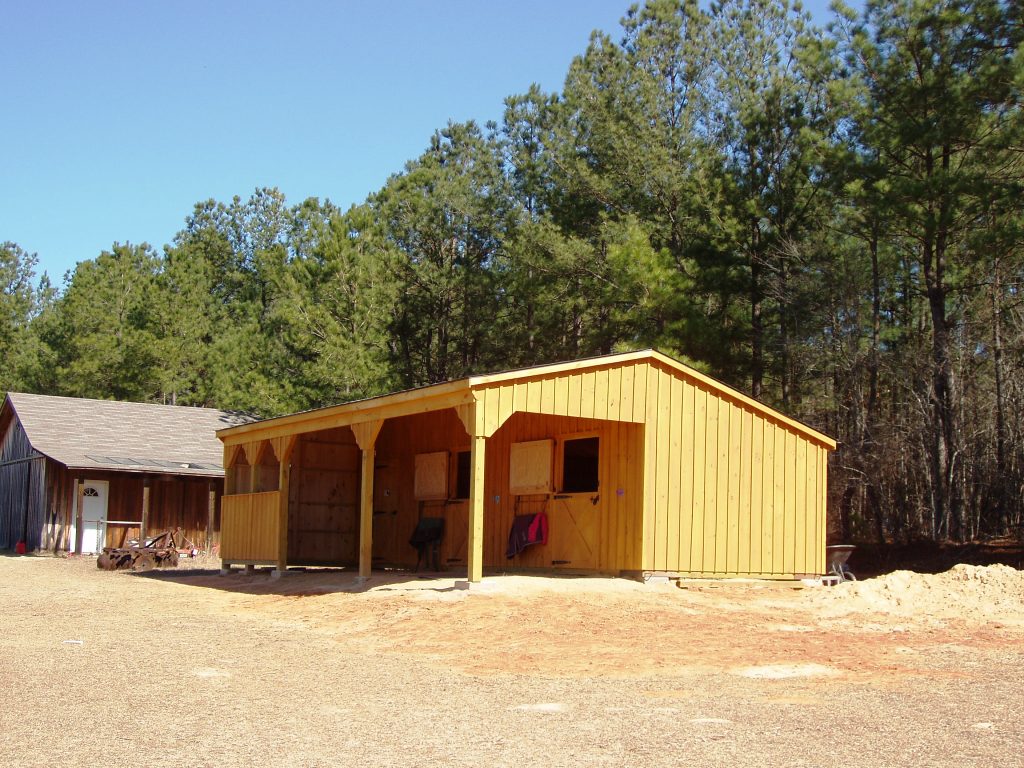 |
| 12 x 34 Shed Row Barn with 10' Hinged roof lean-to | Two 12 x 12 stalls & 12 x 10 Tack Room + Lean-to |
|
|
|
| 12 x 14 Run-In with Standard Oak Kickboard | 12x 14 Run-In big enough for miniature cow family |
 |
 |
| 12x30 Shed Row Barn with center Run-In bay | 12x30 Shed Row & 12x14 Run-In delivered to Denver, NC area farm |
|
|
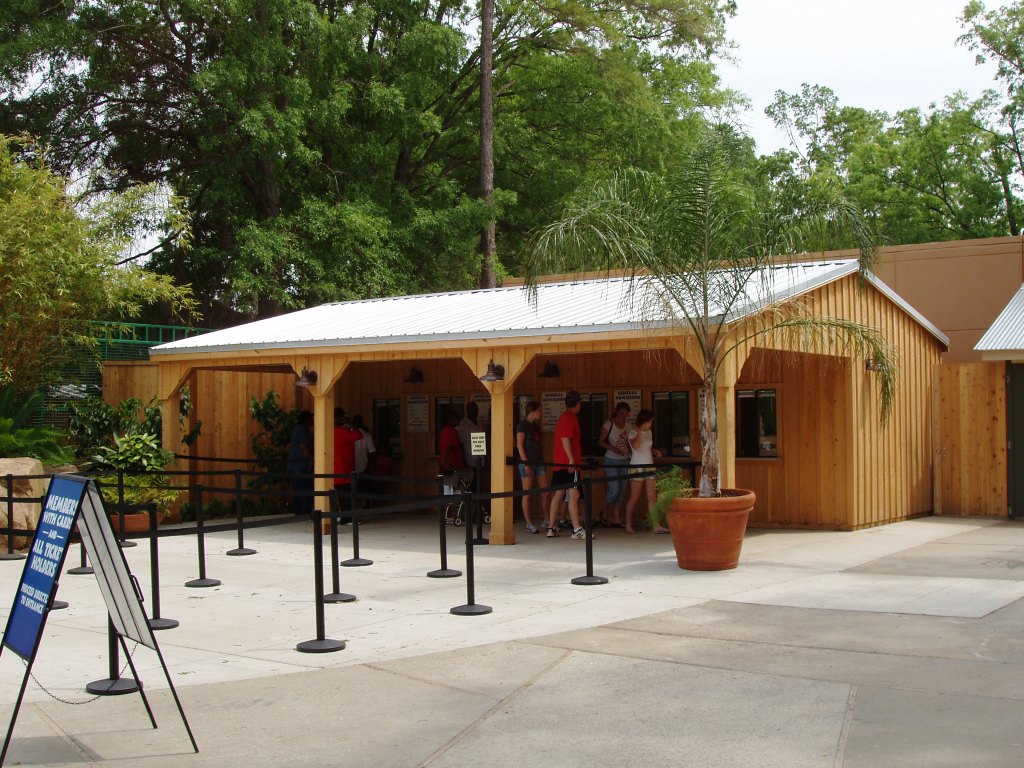 |
| 12x32 Shed Row barn with tack room & 4' overhang | New! Ticket building at
Riverbanks Zoo in Columbia, SC 12x30 enclosed barn with 12' lean to. |
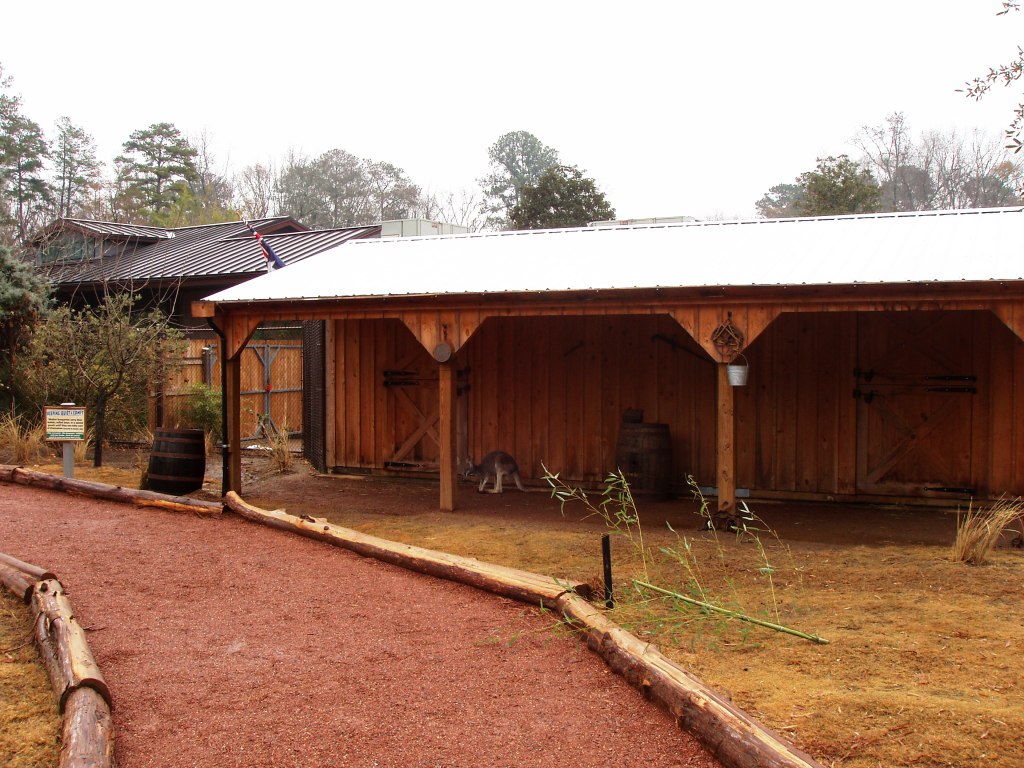 |
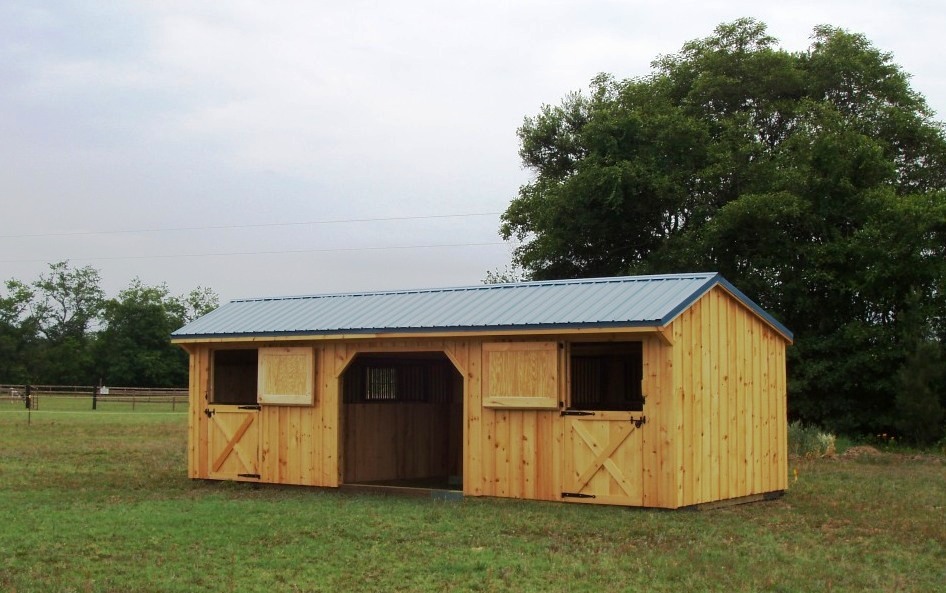 |
|
Kangaroo Barn sold to Riverbanks Zoo in fall of 2009 |
10x30 Shed Row with center run-in bay & optional metal roof |
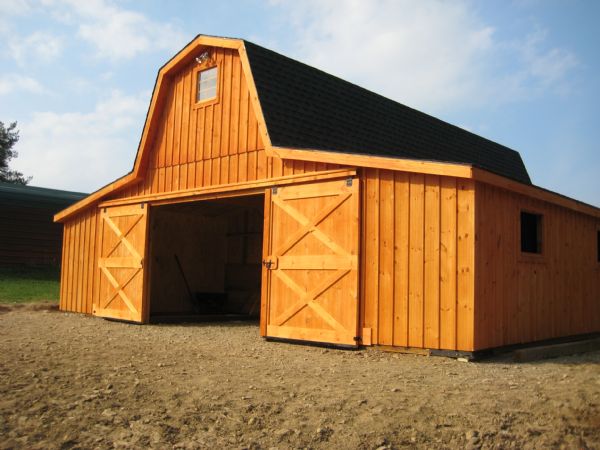 |
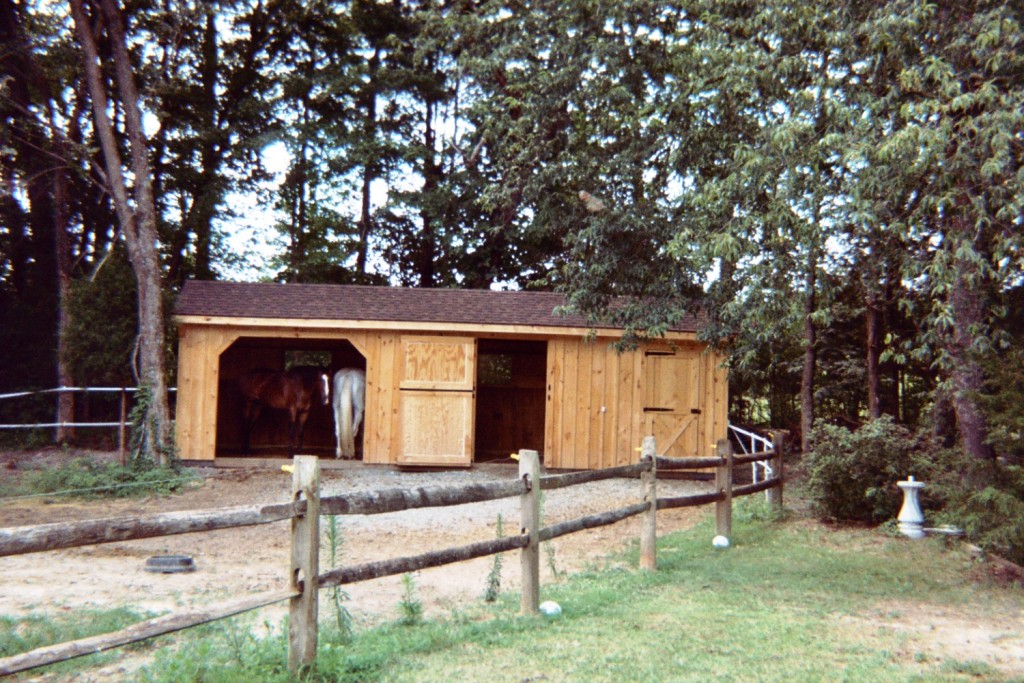 |
| 36x36 Center Asile Barn with Gambrel Roof | 12x30 Barn with Run-In, Stall and Tack Room |
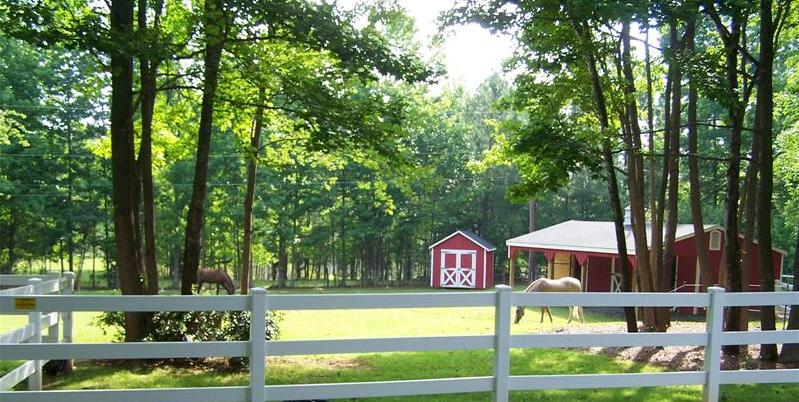 |
 |
| 12x32 Shed Row Barn with lean to & matching tack barn. | Same- 12x32 Shed Row barn with Center feed room. |
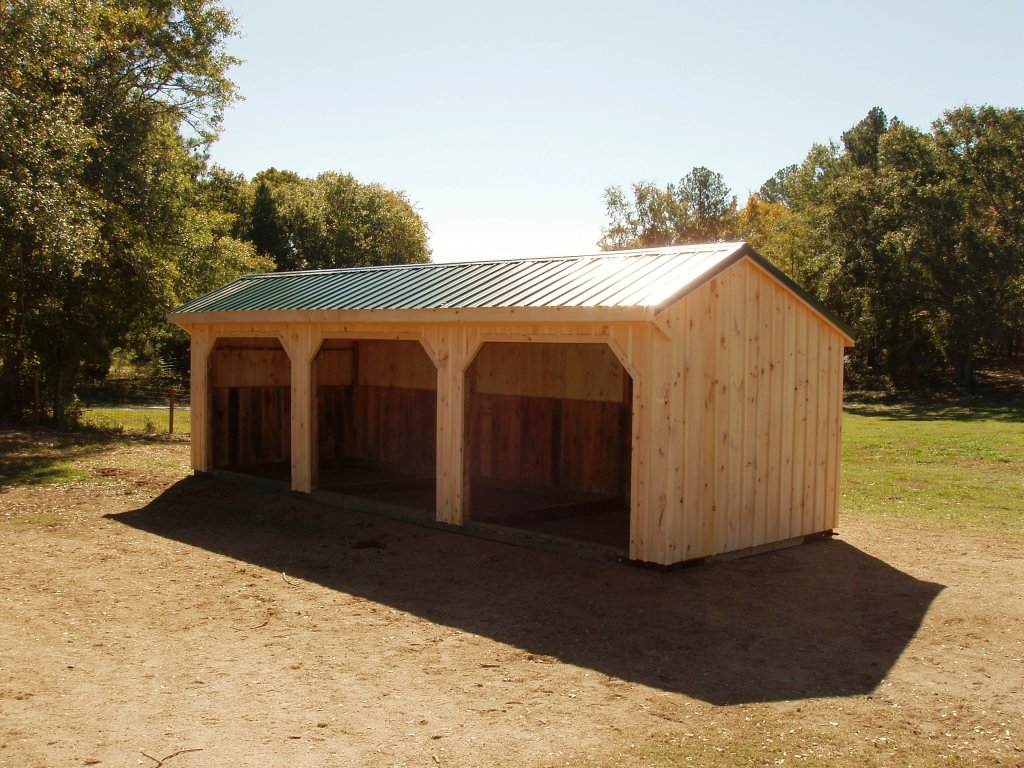 |
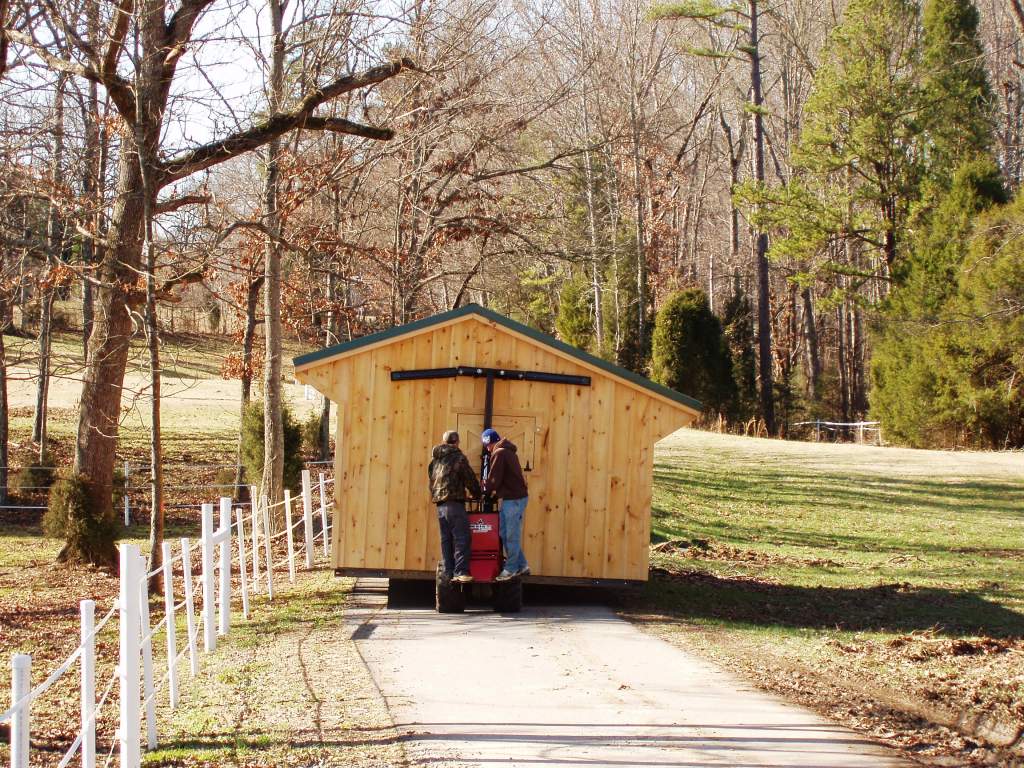 |
| 10x30 Run in barn with green metal roof | 12x32 stall barn with custom 4' overhang coming down driveway |
|
|
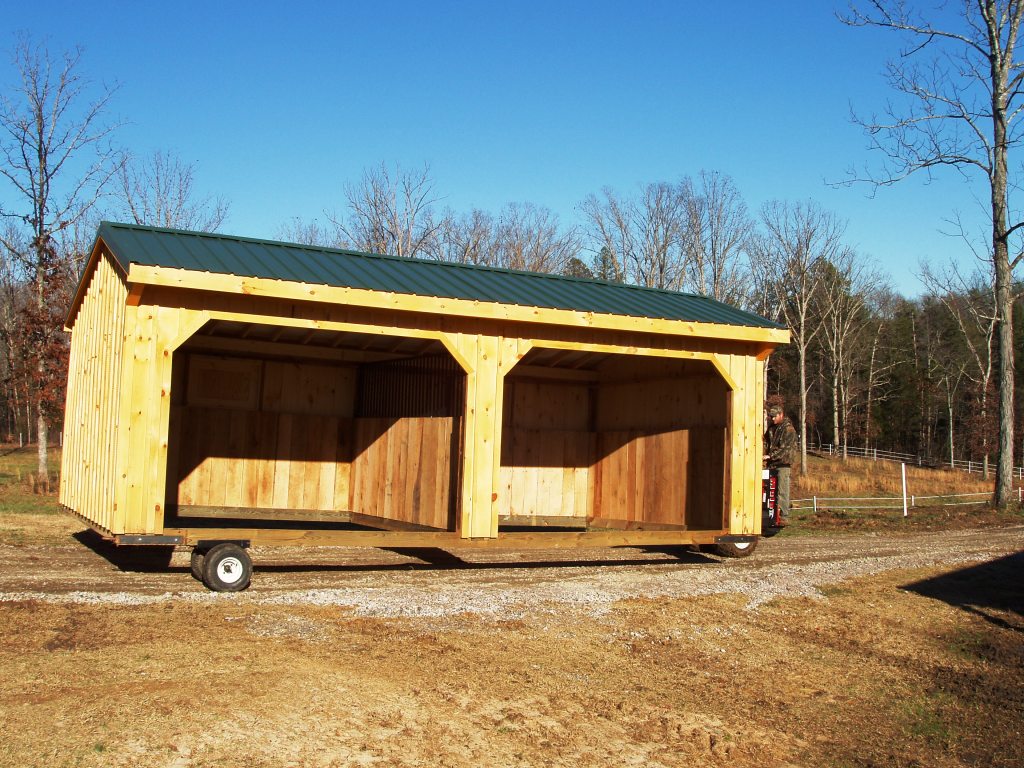 |
| Fine Fellow excited about his new run-in with tack room | 12x24 Run-In being moved with dollies and mechanical mule |
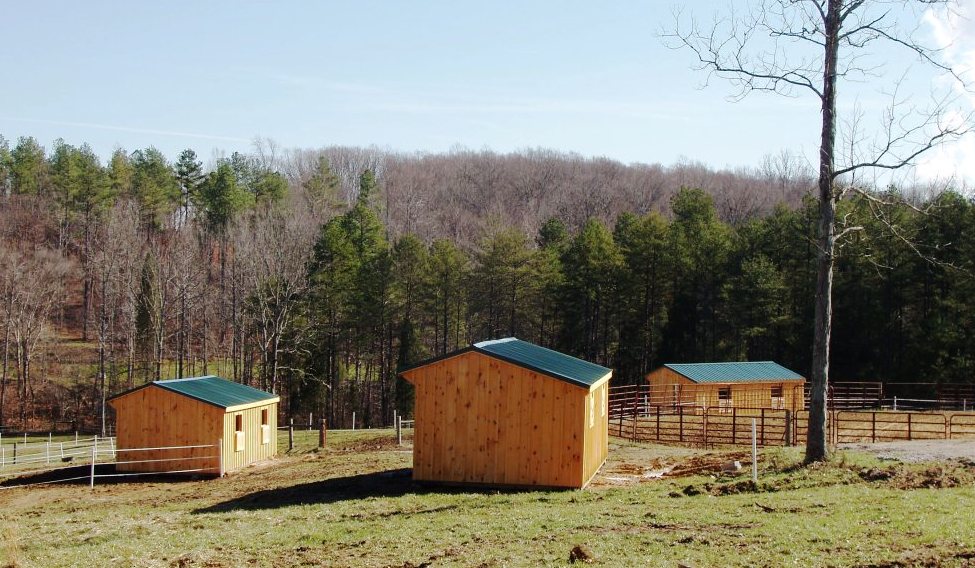 |
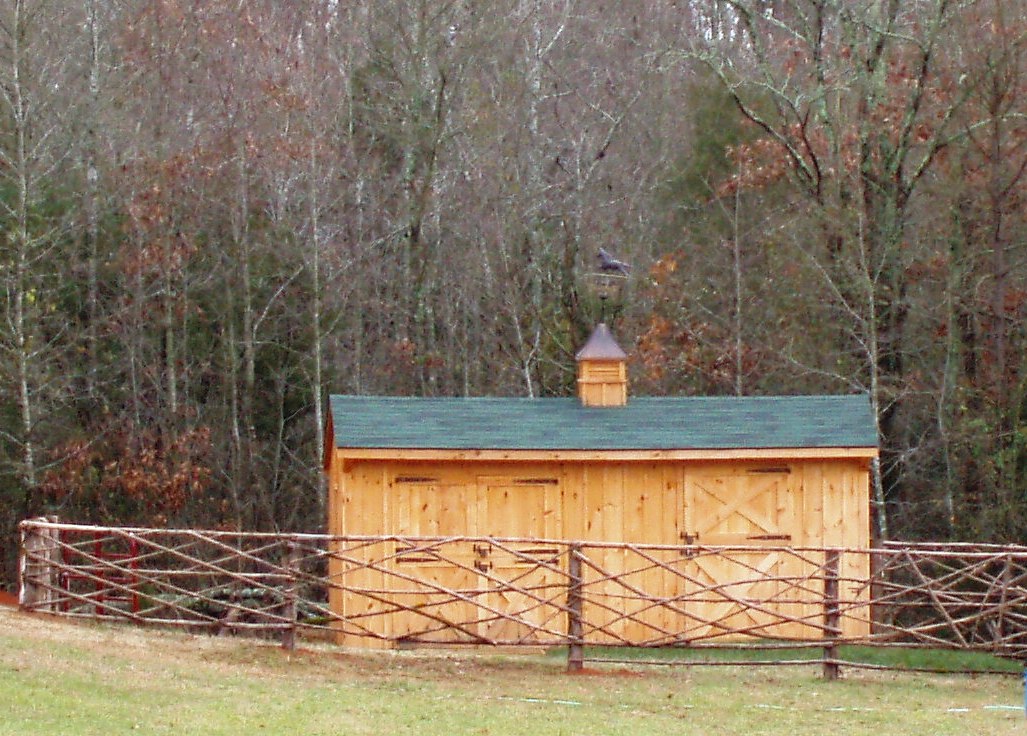 |
| Three Run-Ins provide cover in as many turn out areas. | One Stall barn with oversized tack room, cupola & weather vane. |
|
Pictures directly below show a 12x32 Shed
Row barn with two- 12x12 stalls
and a 12x10 center feed room. Also shown in background is matching 10x12 tack barn. Click on these photos to enlarge: |
|
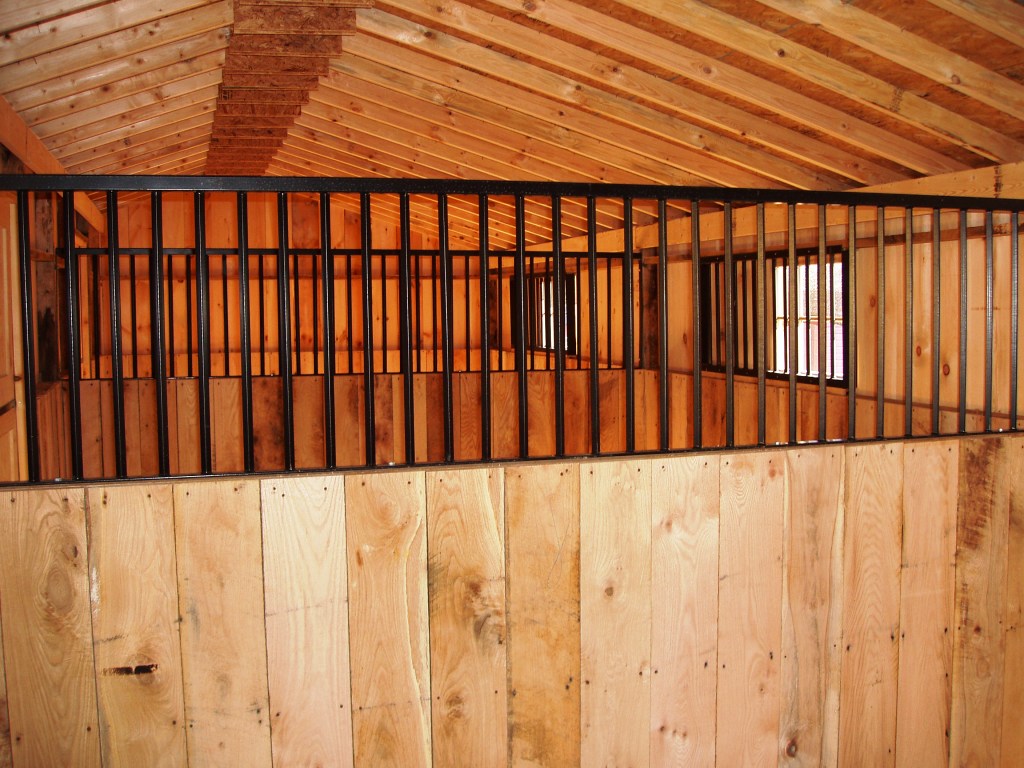 |
 |
| Inside view of stall divider with standard grill | Standard window with grill & standard oak kickboard |
|
|
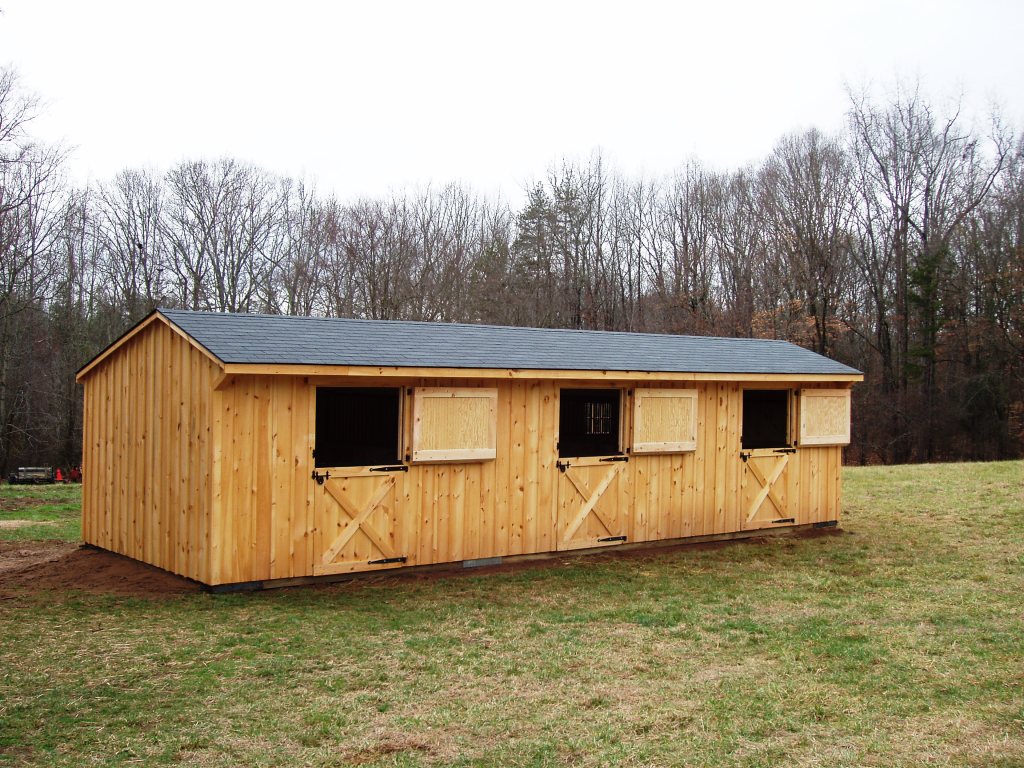 |
|
12x34 Shed Row barn with center feed room |
12x36 Shed Row Barn - Three 12x12 stalls |
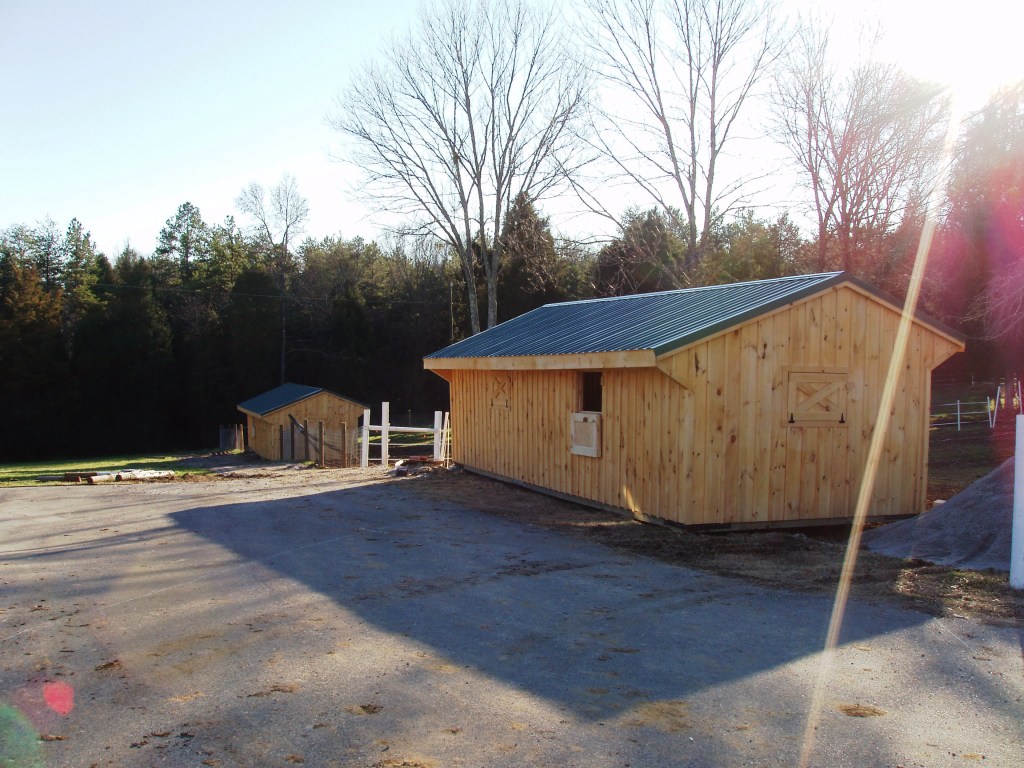 |
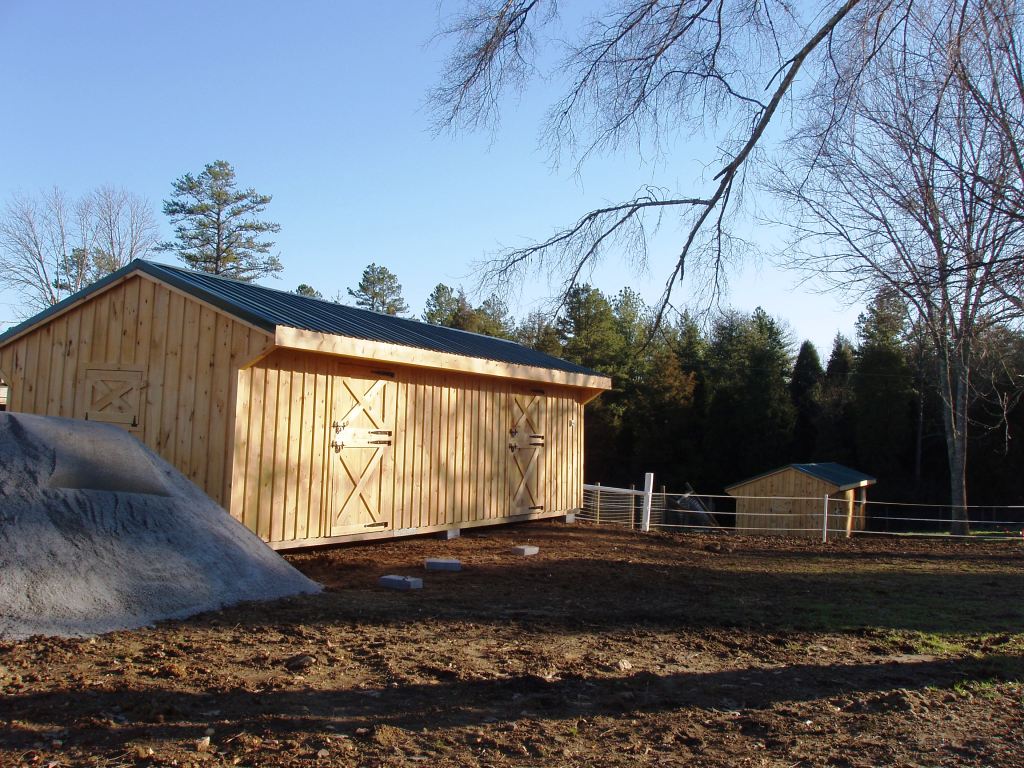 |
|
Two custom 12x34 Shed Row barns rear view |
Two custom 12x34 Shed Row barns front view |
|
|
|
|
Custom Run-In with optional dutch door |
10 x 20 Run-In with cedar stain & mushroom trim |
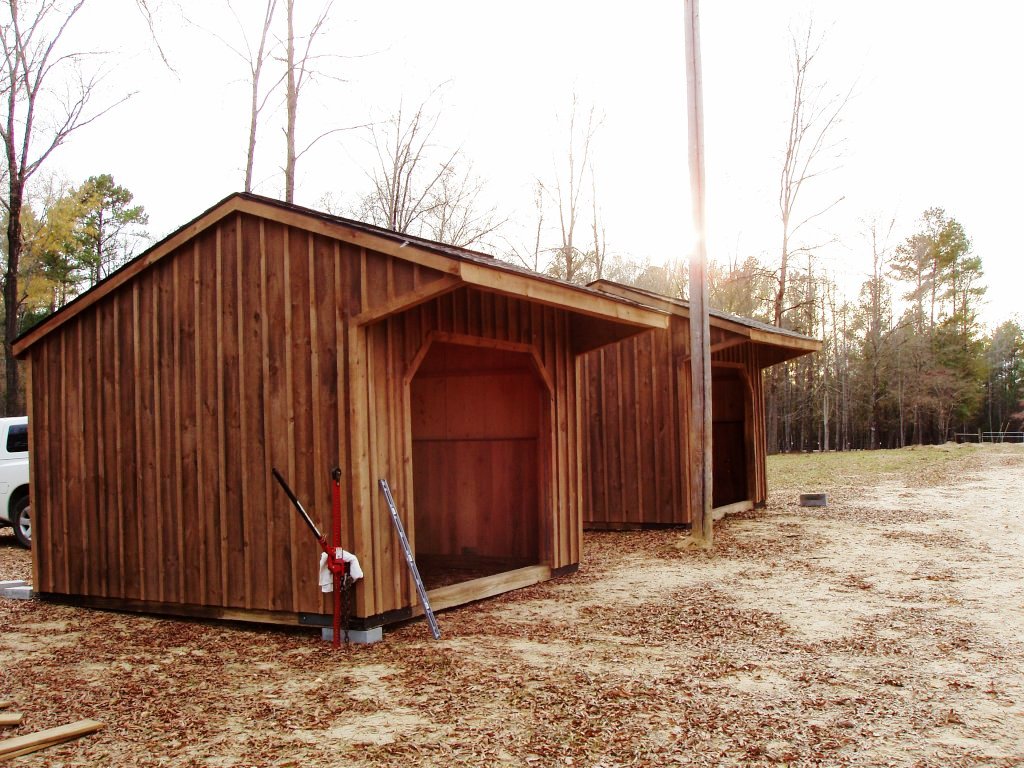 |
|
| Twin 12x14 Run-Ins with 4' overhang option & mushroom stain. | 12x14 Run-In with 4' overhang option |
| [click here for color catalog of Horse Barns we offer] | |